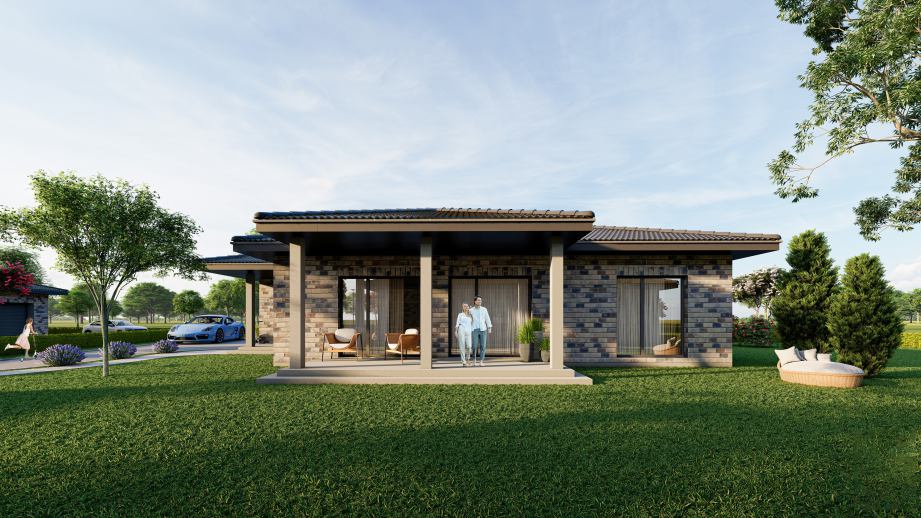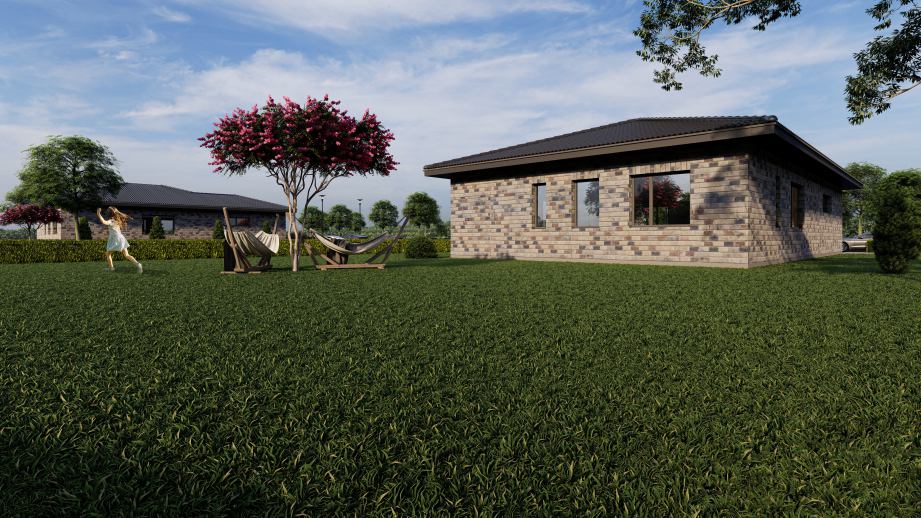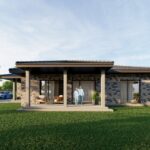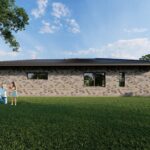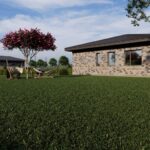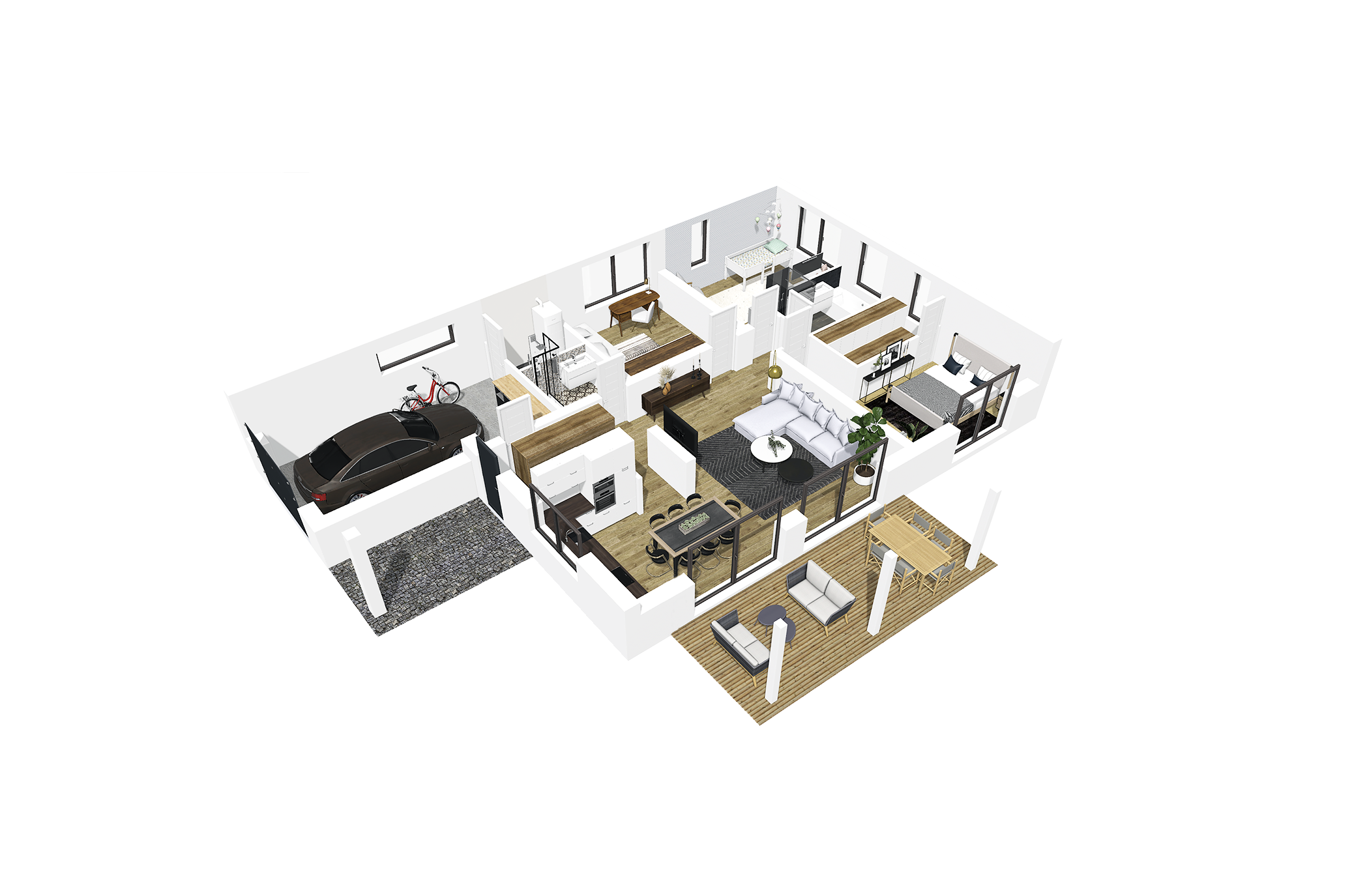Tambur - hall
Kitchen - live. room
WC - shower
Boiler room
Room
Room
WC - bath - shower
Corridor
Wardrobe
Parents bedroom
Garage
5.65 years2
44.00 years2
3.89 years2
3.28 years2
13.142
13.272
6.00 a.m2
1.62 years2
4.95 years2
14.83 years2
20.872
Total:
131.50 m2
HOUSE PROJECT "VARNIKĖIL"
A classic, compact house - the perfect choice for your family!

Walls
Masonry from gas silicate blocks
Exterior decoration
Clinker tiles
Roofing
Imitation tin roof tiles
Total:
131.50 m2
The house project can be adjusted according to your wishes
Contact us!
Fill out the request form and we will make your dream come true!

