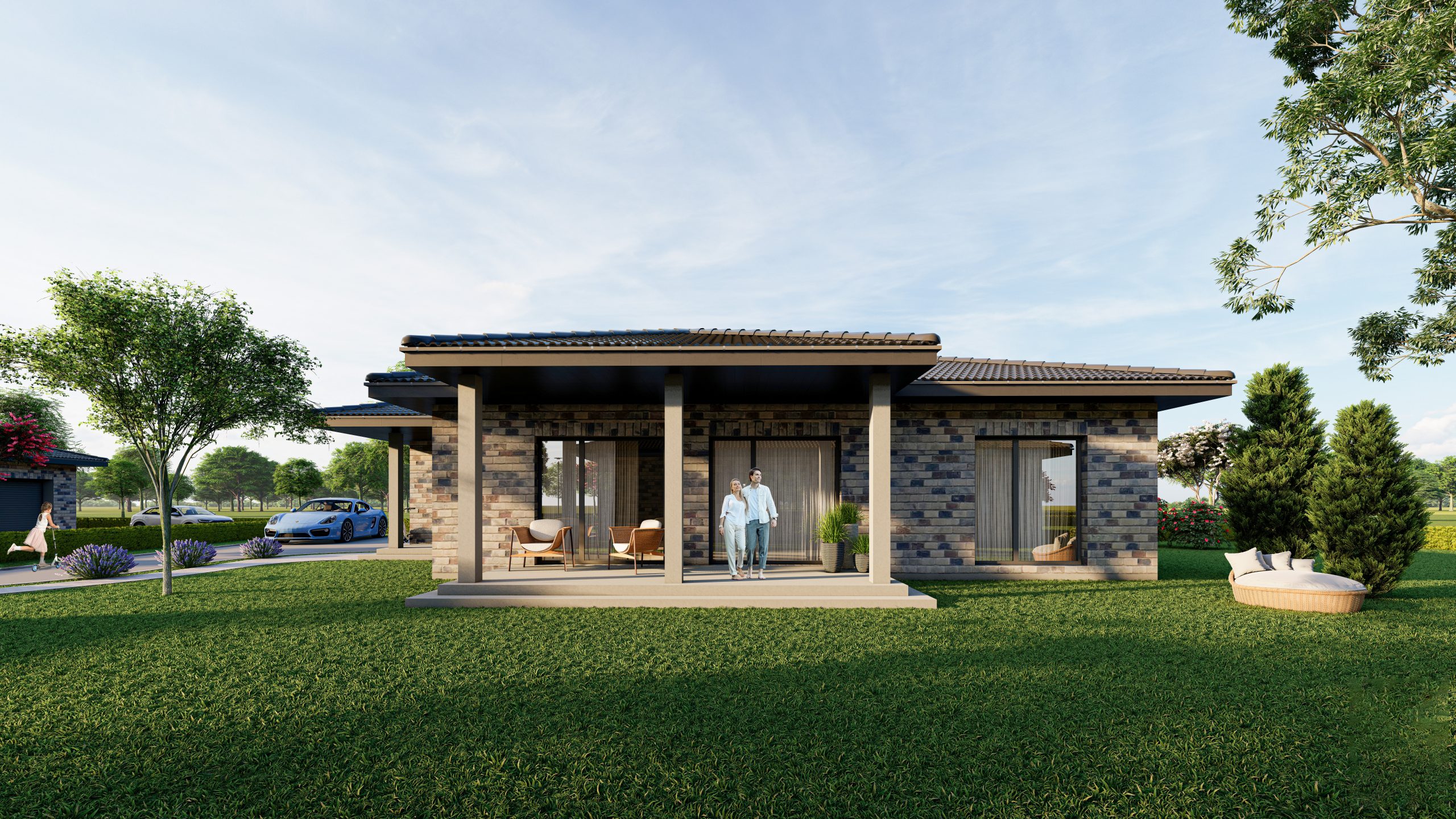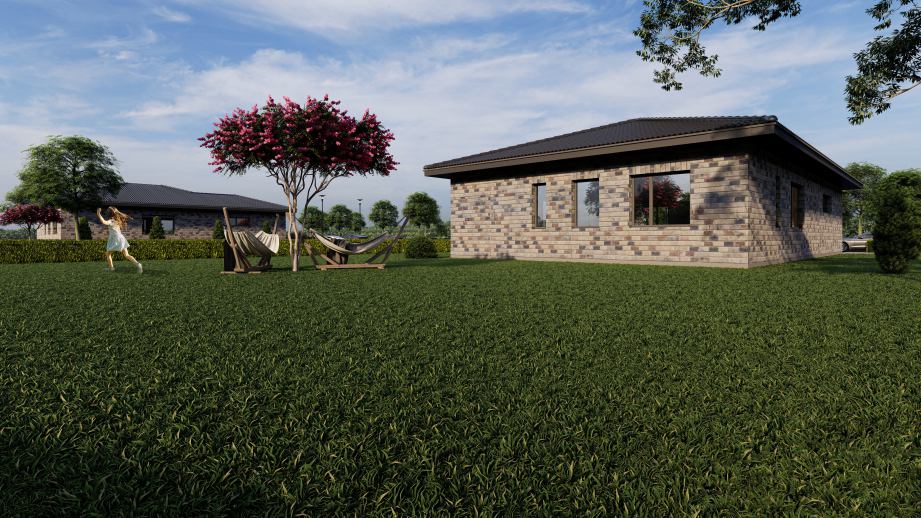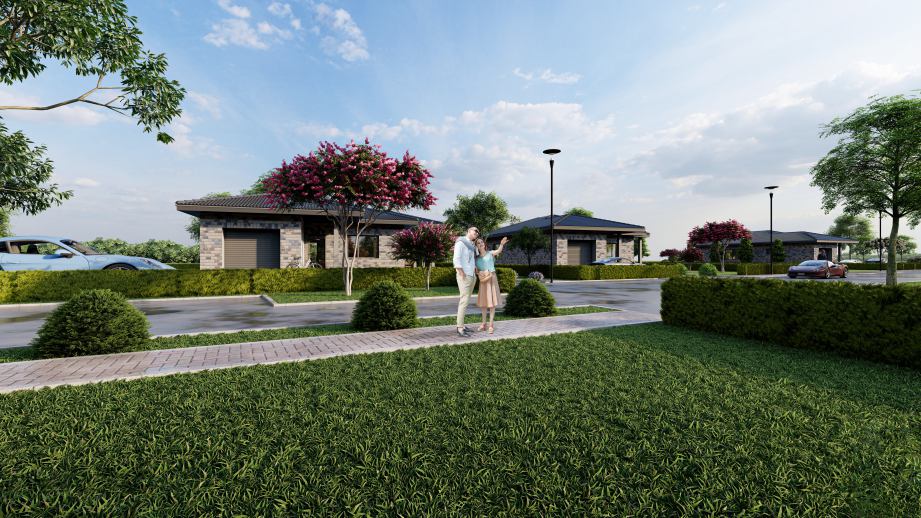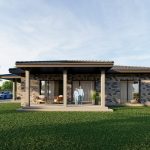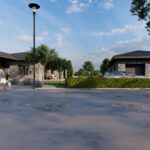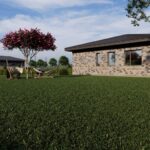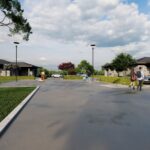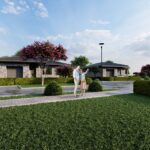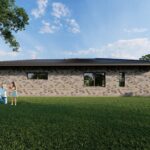
131.50 m2 houses
Cozy and practical house. Project completion 85 %.
Great location
Only 20 min. by car to the center of Vilnius!
Façade is made of durable clinker tiles
The clinker façade is durable and gives the house an aesthetically pleasing and respectable look.

10 ares of land
Each house has a land plot of 10 ares.
Varnikėlių Houses, this is a cozy house of 131.50m2 in the city of Vilnius near Lentvaris. Start of construction 2022 II quarter - end 2023 I quarter. The excellent location of the block allows residents to reach the center of Vilnius or the city of Trakai in a short period of time. Each house owns a 10-acre plot of land.
Location in the city
8min. to Trakai
20min. to the center of Vilnius
EXTERIOR FINISHING
The house façade is finished with clinker tiles.
The roof is steel, imitating roof tiles.
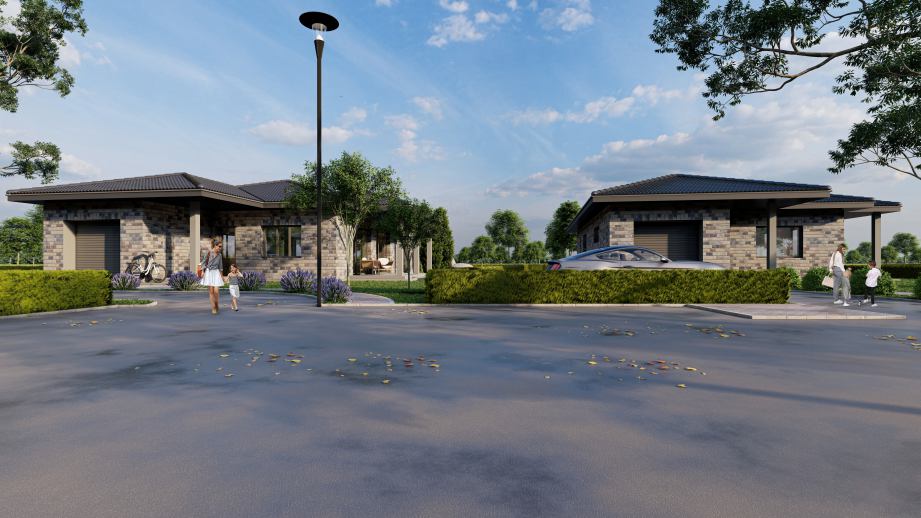
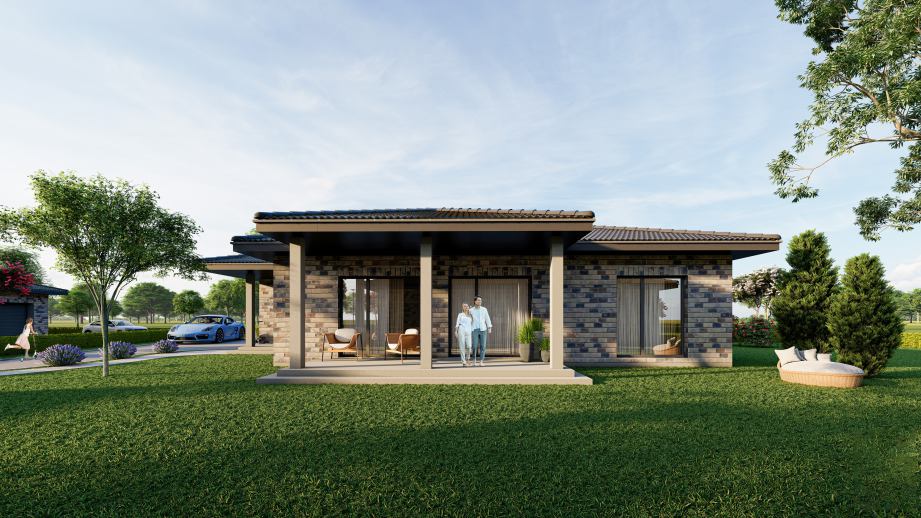
INTERIOR FINISHING
Walls: Gas silicate blocks, 250 mm thick.
Wall insulation: Foam insulation boards, 300 mm thick.
Floors: Concrete, insulated with floor heating.
Wall finishing: All walls have gypsum plaster finishing.
Partitions: Plasterboard, made of double plasterboards 140 mm thick.
Electricity: Electric wiring routed to the designed locations, an electrical panel installed.
Water supply: Water inlet installed, water supply pipes routed to the required locations.
Internet: Cables routed.
Roof insulation: Eco-friendly cellulose insulation Ekovata, 450 mm thick.
Plumbing: Pipes installed to the designed areas, with collectors installed.
UTILITIES
Electricity: Individual meters.
Water: One well per several houses.
Sewerage - "Švaistė" sewage system for every house.
Heating: Floor, covering the entire floor area of the house.
Rainwater: A rainwater collection well installed.

Neighbourhood gallery
Visualizations may differ from design drawings

