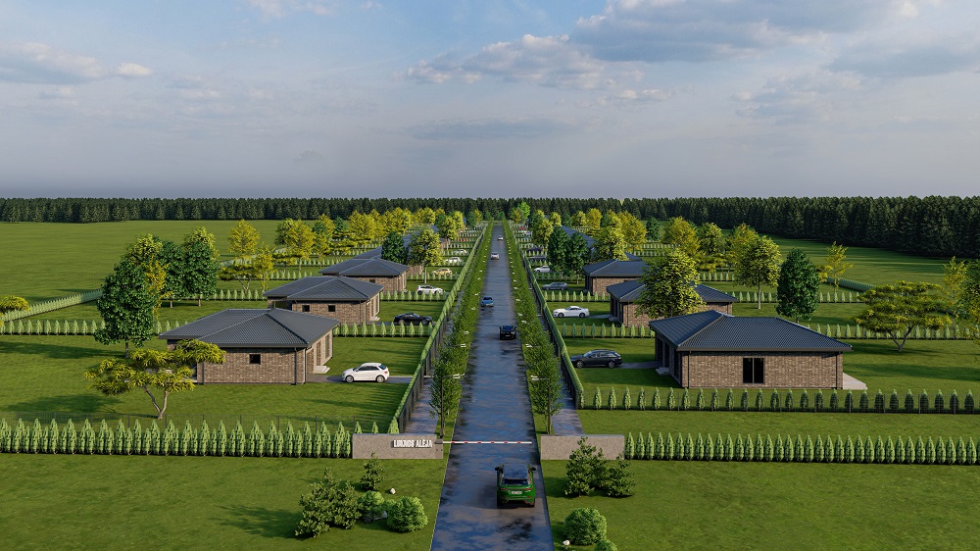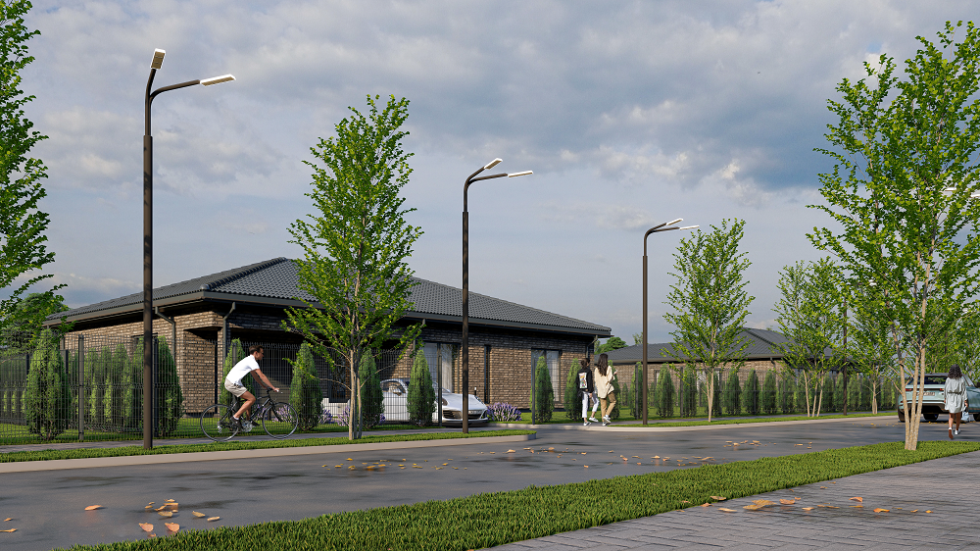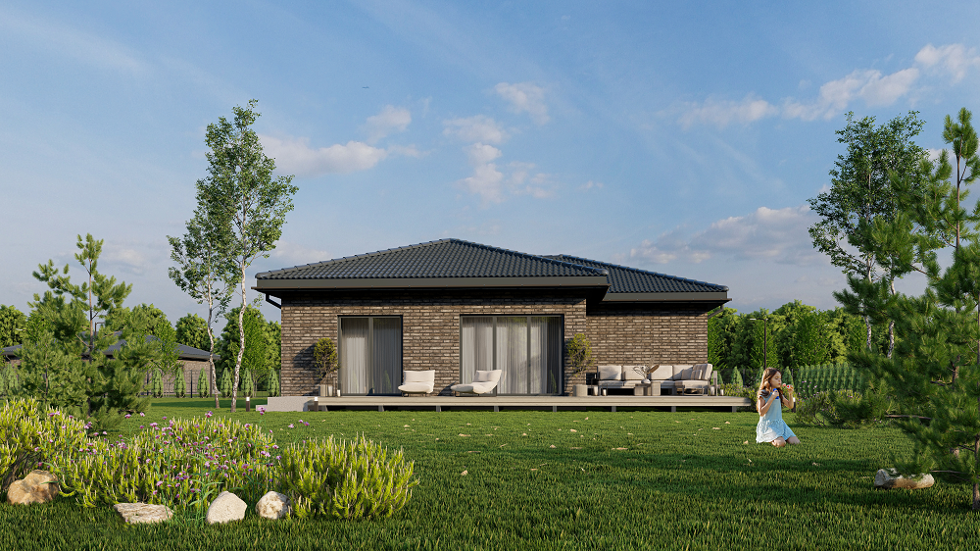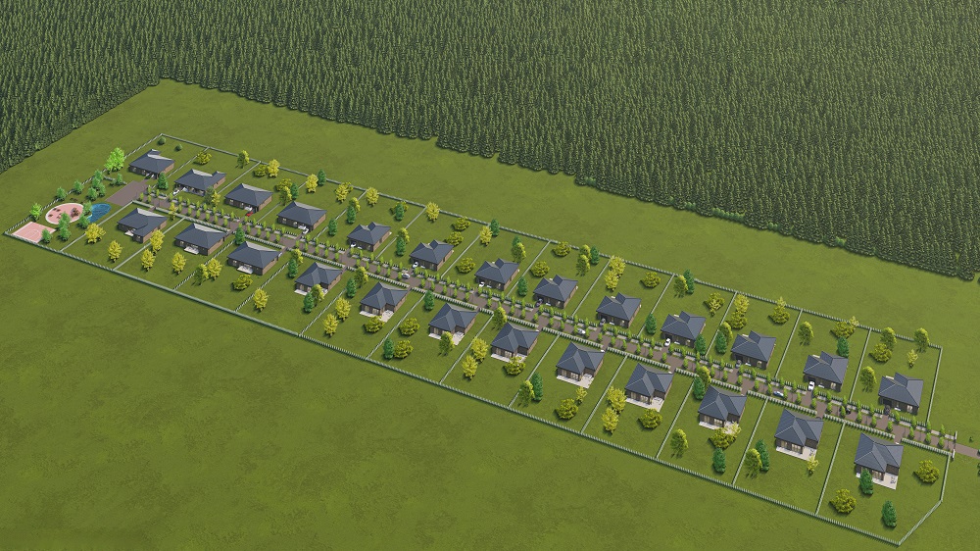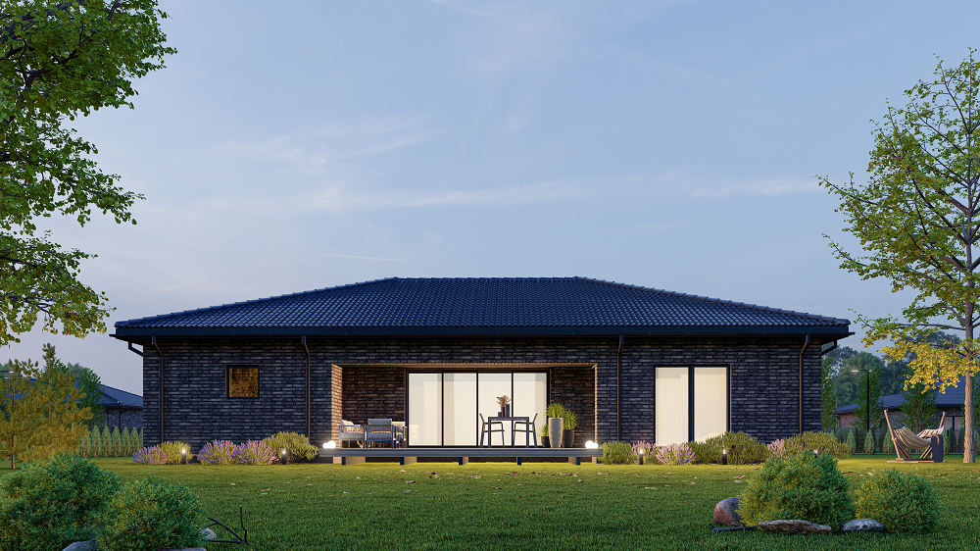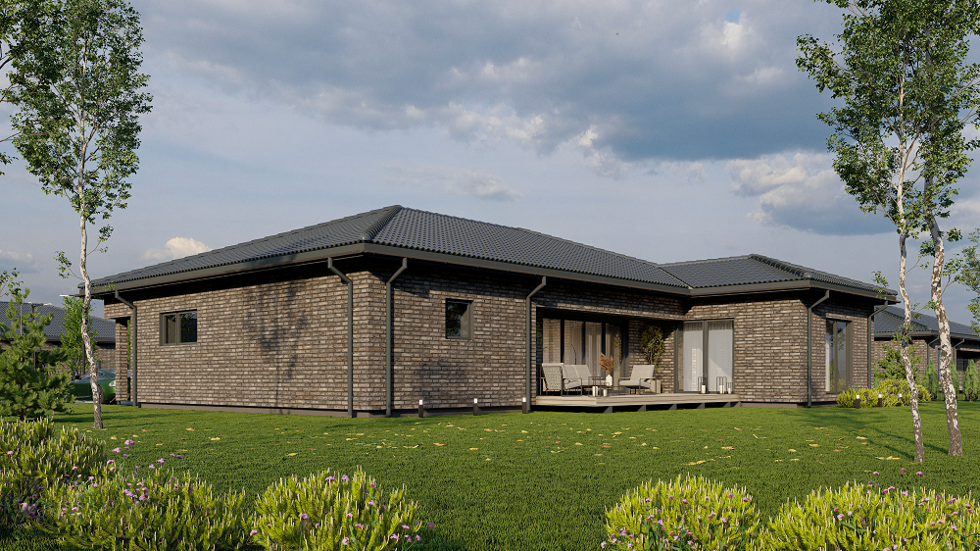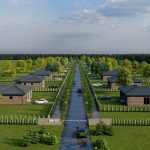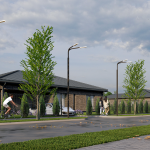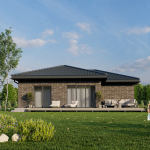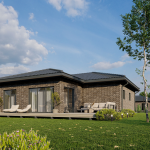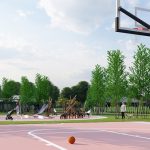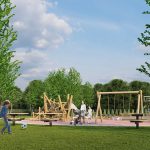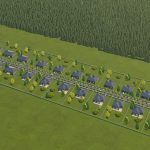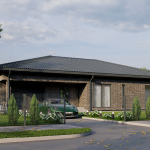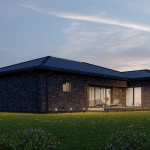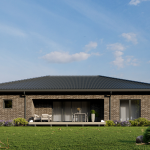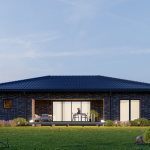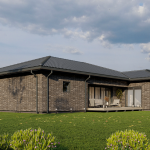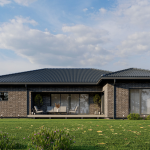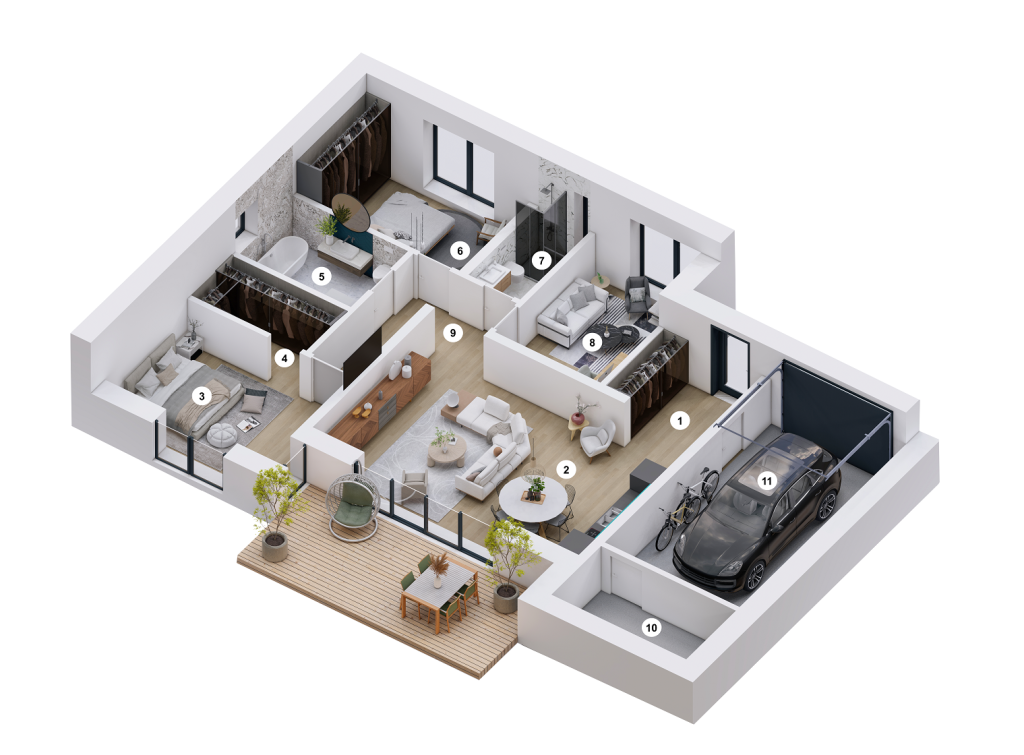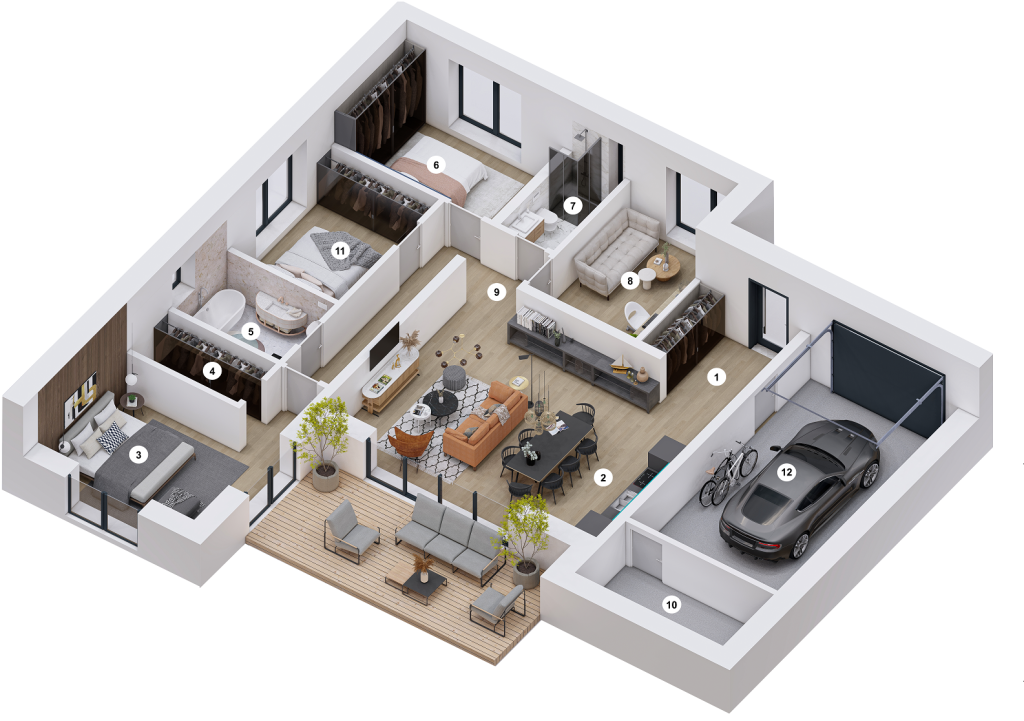Luknos Alley - the peace of nature near the forest

3 houses of different sizes: 105m², 135m², 160m²
Each house has a garage and a cozy terrace.

Picturesque place
A natural oasis near the forest - for those looking for peace and harmony. At a distance of three kilometers, there is a wonderful Meduvi lake.
Façade is made of durable clinker tiles
The clinker façade is durable and gives the house an aesthetically pleasing and respectable look.

20 ares of land
Each house owns a 20-acre plot of land.
Block of individual houses Lukna alley intended for those who are looking for a real natural gem, but at the same time want to reach the center of the capital in a few tens of minutes. The closed settlement is being developed in the Trakai district, in the village of Naujoj Tarpupis. These are 25 cozy, one-story houses with separate plots of land, where each house has a net 20-acre plot. Settlers can choose from three different house sizes: 105m², 135m², 160m². The design of the house is designed to blend perfectly into the surrounding natural environment - it is a classic home that combines modern comfort and unique style. The block will have well-developed infrastructure, lighting, asphalt, and a recreation area with children's play and basketball courts.
Location of the development quarter
EXTERIOR FINISHING
The house façade is finished with clinker tiles.
The roof is steel, imitating roof tiles.
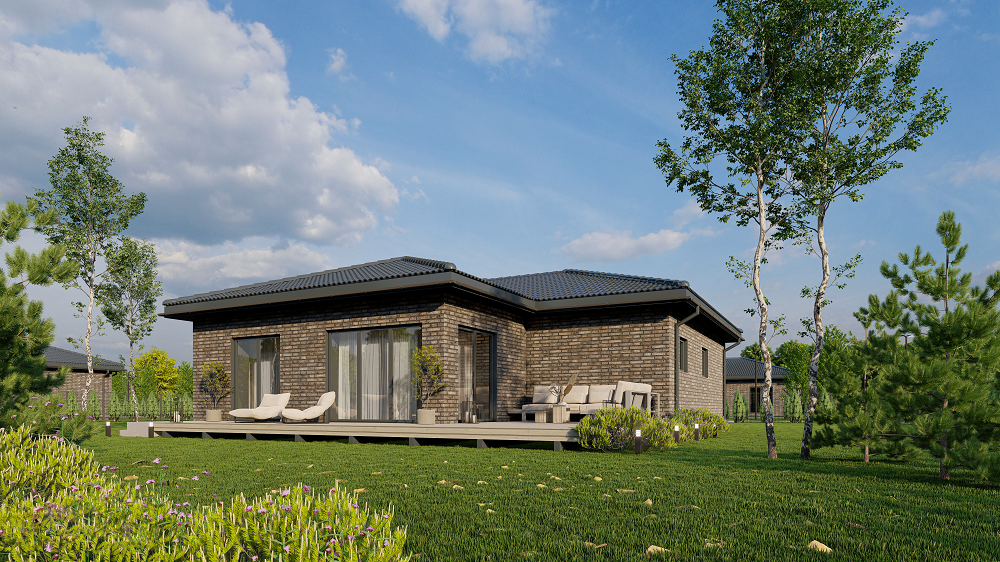

INTERIOR FINISHING
Walls: Gas silicate blocks, 250 mm thick.
Wall insulation: Foam insulation boards, 300 mm thick.
Floors: Concrete, insulated with floor heating.
Wall finishing: All walls have gypsum plaster finishing.
Partitions: Plasterboard, made of double plasterboards 140 mm thick.
Electricity: Electric wiring routed to the designed locations, an electrical panel installed.
Water supply: Water inlet installed, water supply pipes routed to the required locations.
Internet: Cables routed.
Roof insulation: Eco-friendly cellulose insulation Ekovata, 450 mm thick.
Plumbing: Pipes installed to the designed areas, with collectors installed.
UTILITIES
Electricity: Individual meters.
Water: One well per several houses.
Sewerage - "Švaistė" sewage system for every house.
Heating: Floor, covering the entire floor area of the house.
Rainwater: A rainwater collection well installed.

Neighbourhood gallery
Visualizations may differ from design drawings

