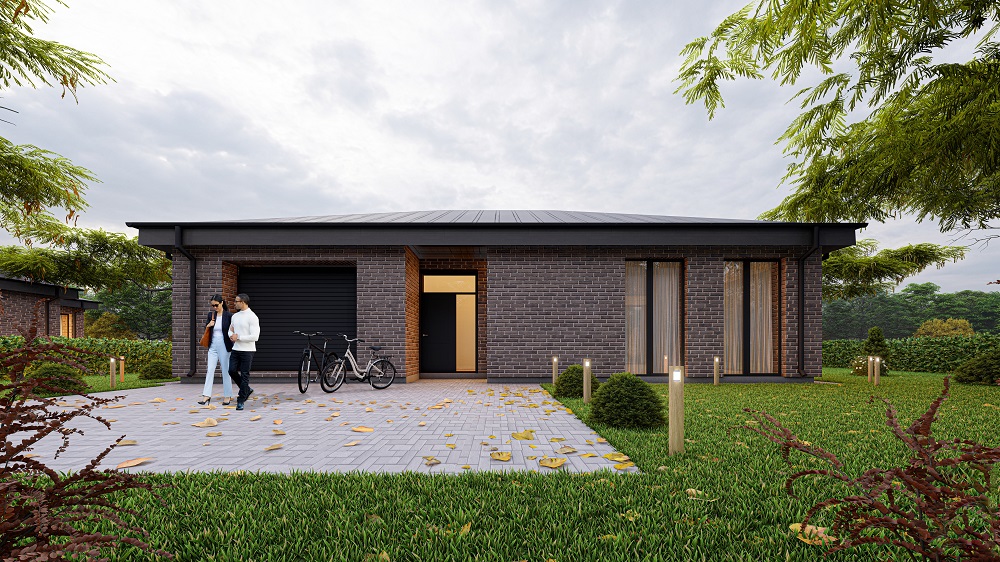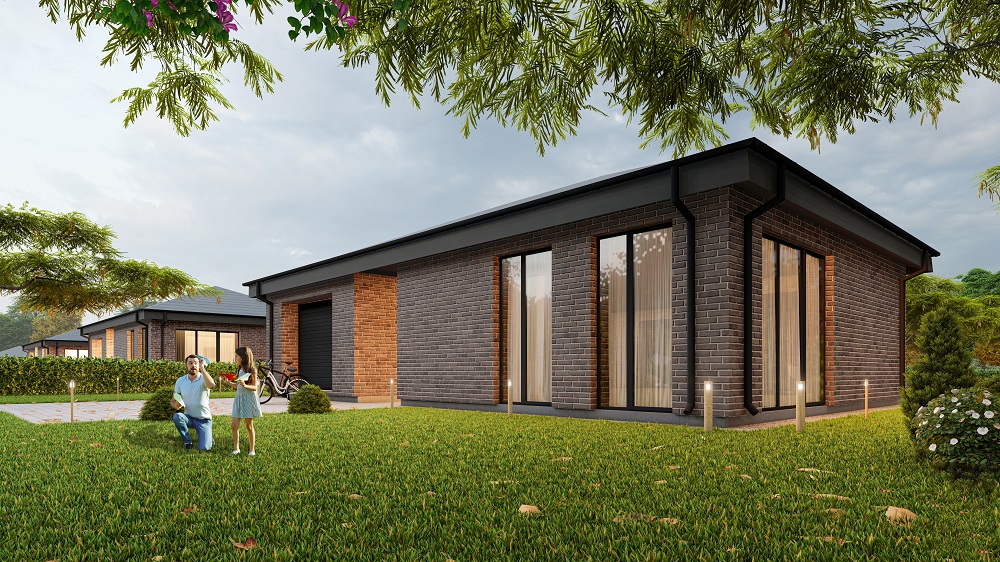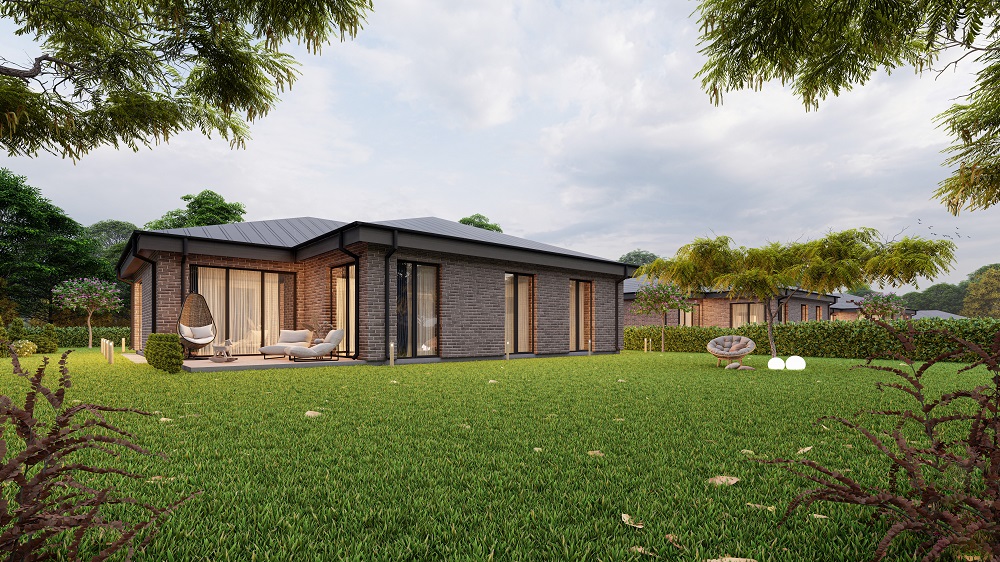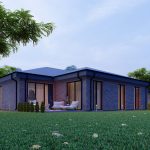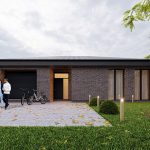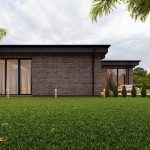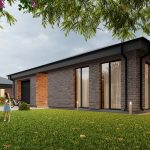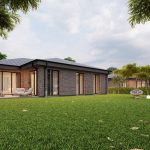Tambur
Garage
Boiler room
Room
Room
Bedroom
Wardrobe
St. knot
Corridor
St. knot
Living room - kitchen
8.19 years2
22.94 years2
7.06 years2
14.26 years2
10.34 years2
13.26 years2
4.57 years2
2.78 years2
5.13 years2
3.92 years2
39.35 years2
Total:
131.80 years2
HOUSE PROJECT "ELDORAD"
A classic-style house with a garage, intended for those who want a more spacious and compactly planned home. The project includes a large living room with access to an outdoor terrace. The living room is connected to the kitchen area. The house has three bedrooms, one of which is a spacious master bedroom with a separate wardrobe and bathroom. This house is a suitable solution for a family of 4-5 people. The layout of the premises can be adjusted according to your wishes.

Walls
Masonry from gas silicate blocks
Exterior decoration
Clinker tiles
Roofing
Trapezoidal tin
Total:
131.80 years2
The house project can be adjusted according to your wishes
Contact us!
Fill out the request form and we will make your dream come true!


